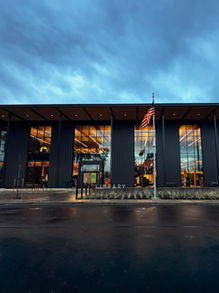
Portland International Airport
PDX
7000 NE Airport Way, Portland, OR
As the number of daily passengers increase, the demand for a larger, more streamlined airport in Portland, Oregon rises. After years of intentional planning, local craftsmen work together to transform PDX, working in phases to keep the airport operational during the process. This 1,200,000-sf building includes new roofing and skylights, updated airline check-in areas, more spacious public spaces, a rental car center, and several new dining and retail options. Throughout the facility, systematic wayfinding signage has been carefully placed to seamlessly navigate passengers through the airport to their destination.
Overall, this transformative project has improved the airport experience. Although PDX is gaining more travelers due to fascinating changes and a doubled capacity limit, they'll be able to provide a more comfortable, convenient, and appealing environment to pass through on their journeys. Not only do visitors from afar anticipate to see these changes, it creates a renewed sense of local pride in this community asset.
.jpg)

ETC® Theater Control System
RIXIR® Structural Aluminum Tube Frame
Daktronic® Electronic Messaging Displays
Signcomp® Cabinet System for Fabric Prints
Sloan® & LTF® Lighting System
MPS® Mathews Paint System

QUICK FACTS
1,200,000-sq ft
2-phase project
Capacity limit doubled due to changes
OWNER
Port of Portland

Can you spot the new signage around PDX?!

Related Projects







































